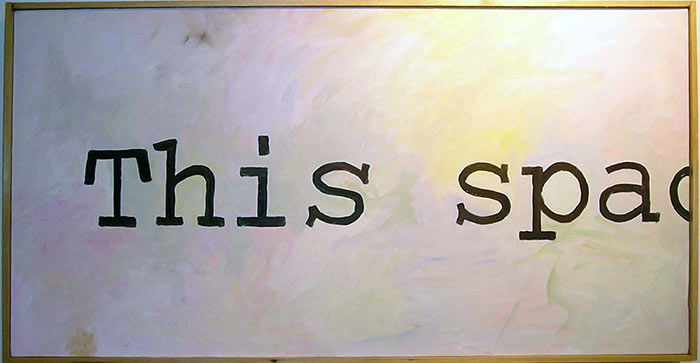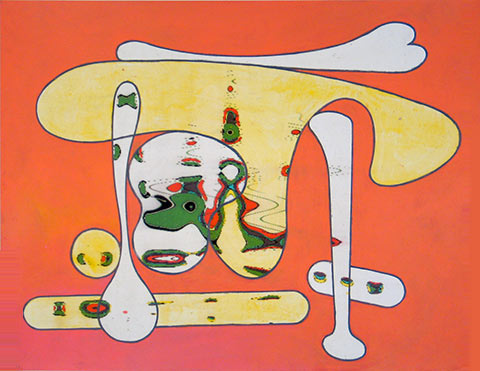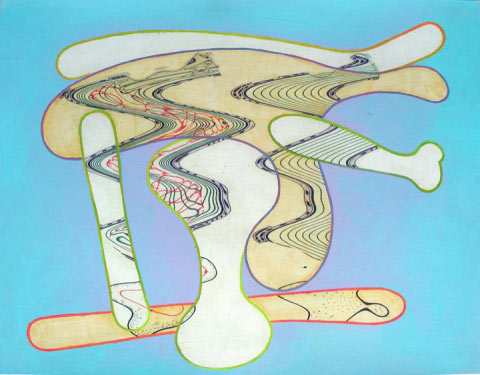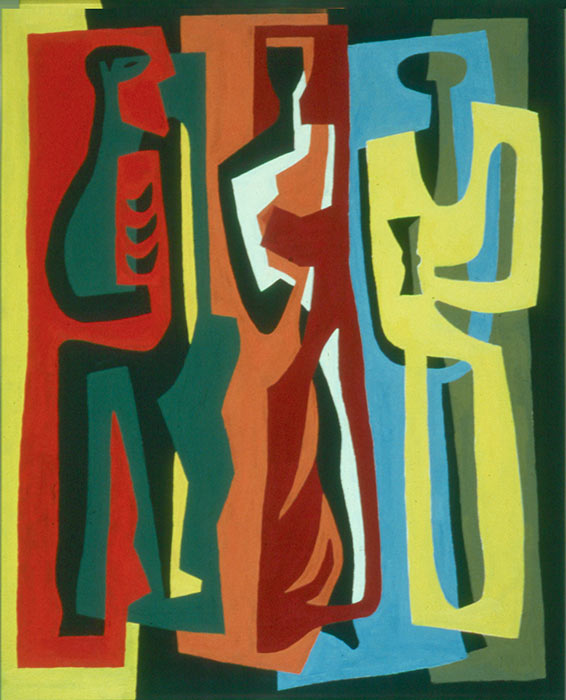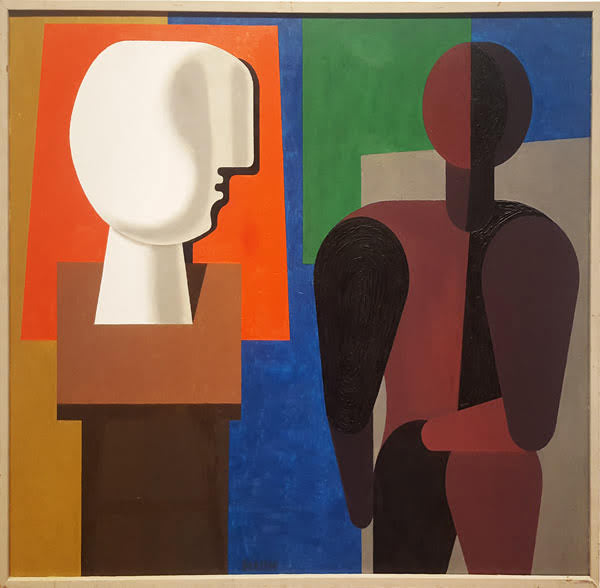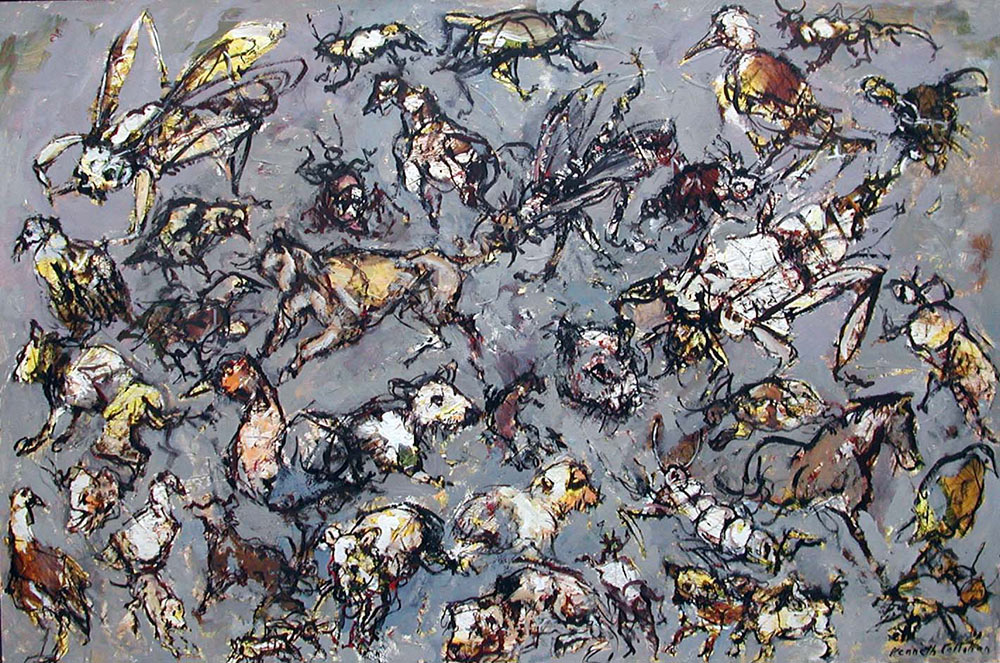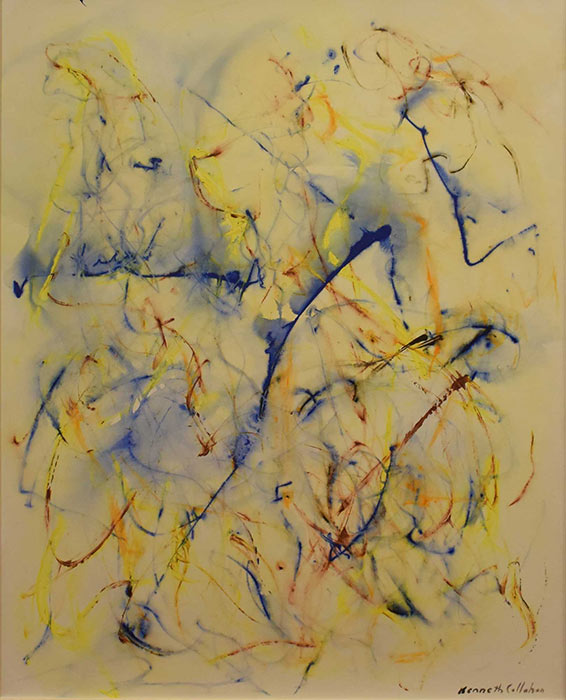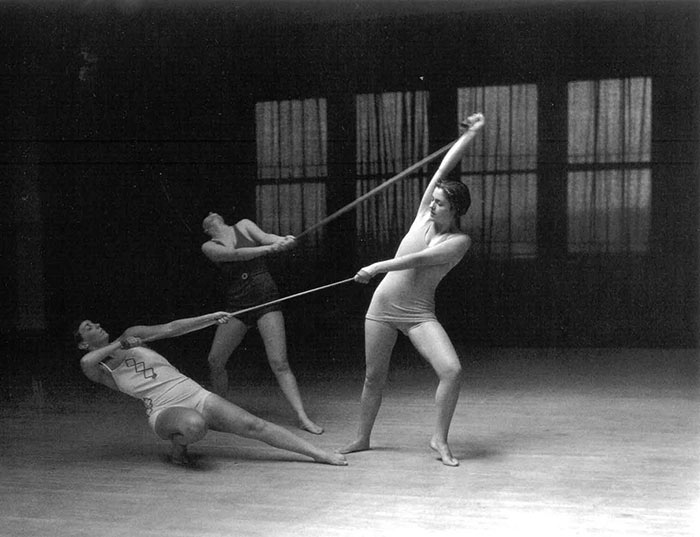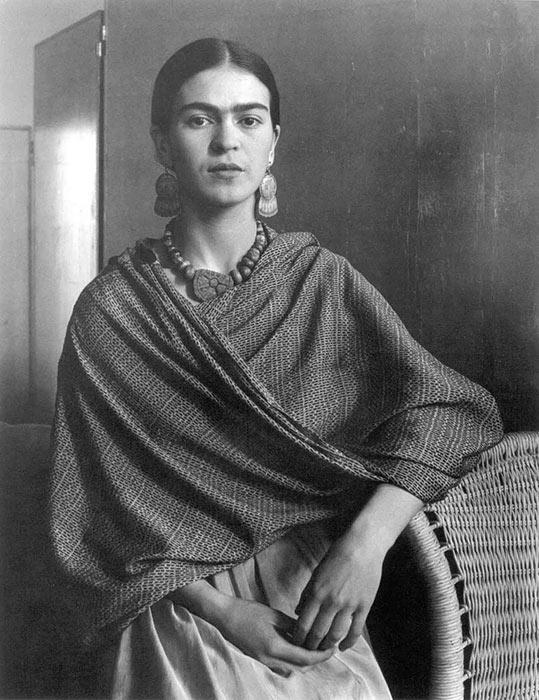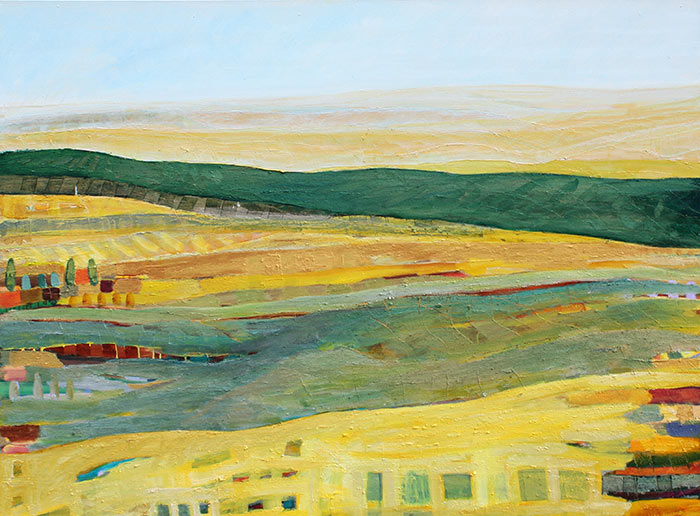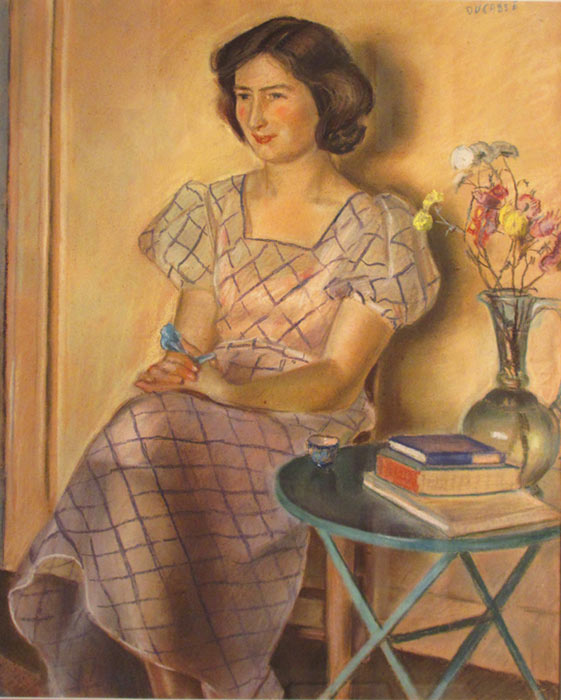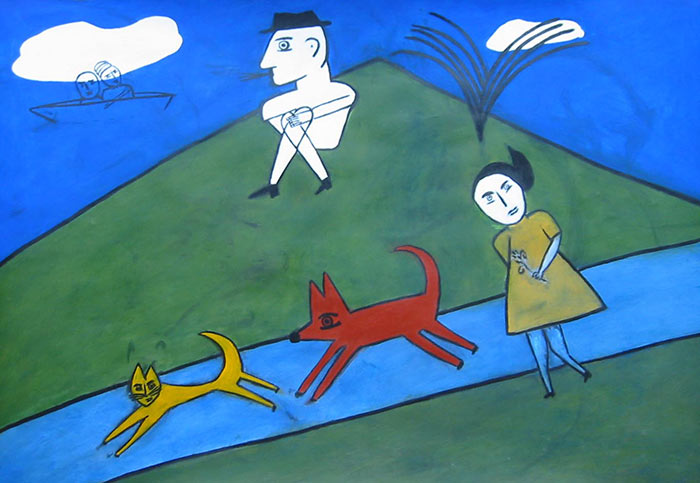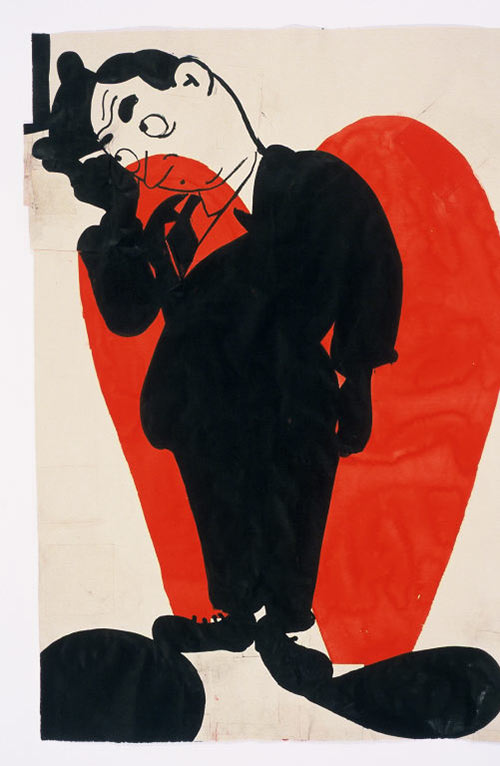Search the Allen School Art Collection
Search the Allen School art collection by selecting an artist’s name from the dropdown menu below. Alternatively, if you know a keyword in the title you are looking for, you can use the search box.
- VIEW ALL
- UW Affiliated Artists
- Allen School Artists
- Anonymous
- Jeffrey Bishop
- Wendell Brazeau
- Kenneth Callahan
- Allison Collins
- Imogen Cunningham
- Mabel Lisle Ducasse
- Joe Max Emminger
- Karen Ganz
- Fay Jones
- Robert C. Jones
- John-Franklin Koenig
- Jacob Lawrence
- Margie Livingston
- Norman Lundin
- David Salesin
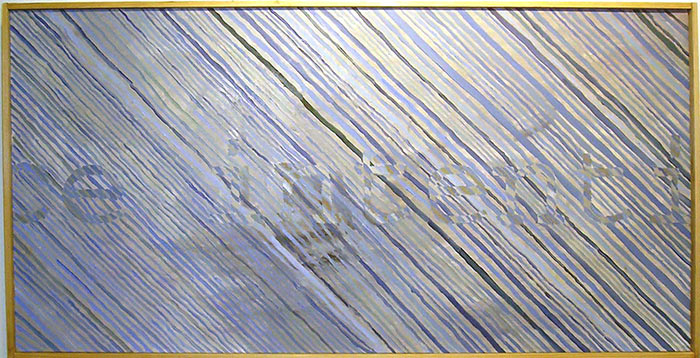
Eponymous 2
By Anonymous
Allen Center, 5th floor
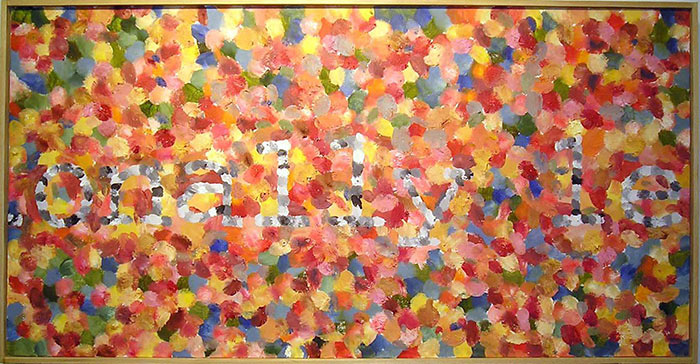
Eponymous 3
By Anonymous
Allen Center, 5th floor
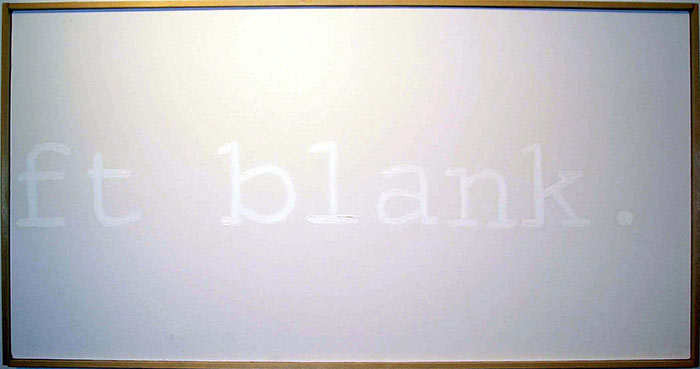
Eponymous 4
By Anonymous
Allen Center, 5th floor
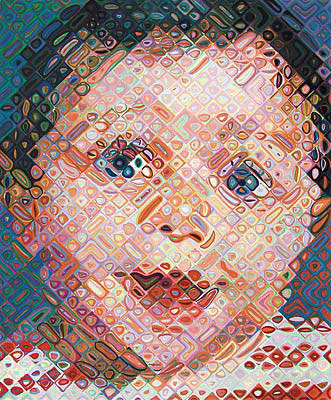
Emma
By Chuck Close
Allen Center
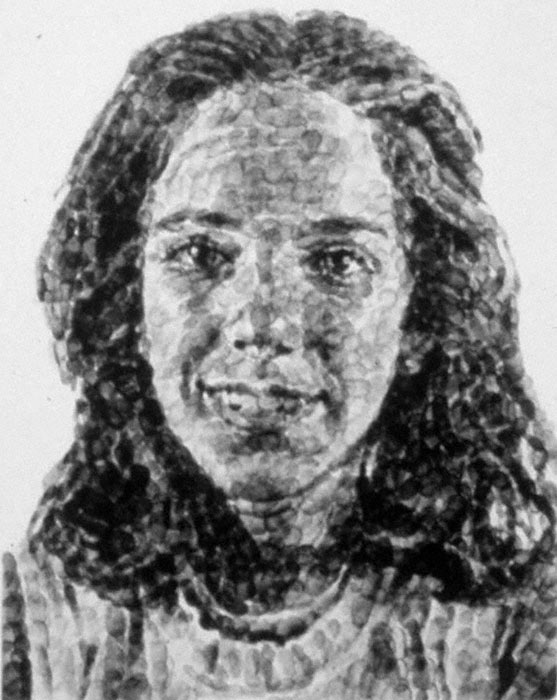
Georgia Fingerprint
By Chuck Close
Gates Center, 6th floor

Steam-Powered Turing Machine
By CSE Students
Allen Center, WRF Suite (1st floor), & Gates Center, Silverberg Family Student Services Center (1st floor)
No Items Found

